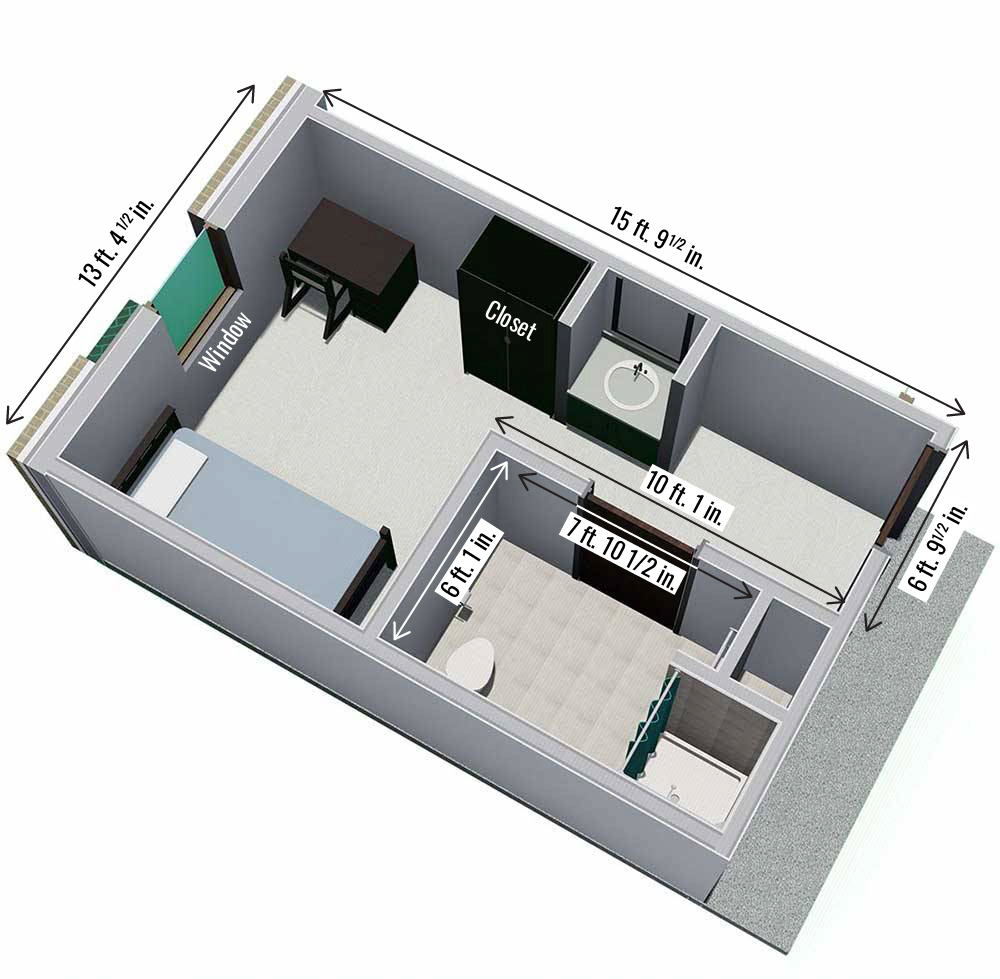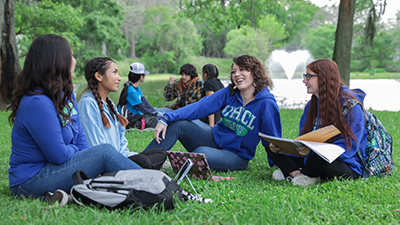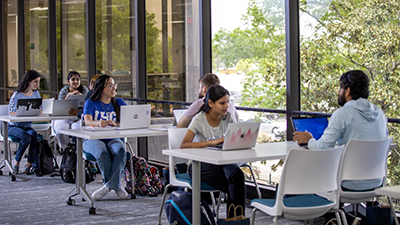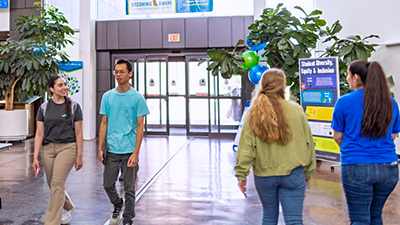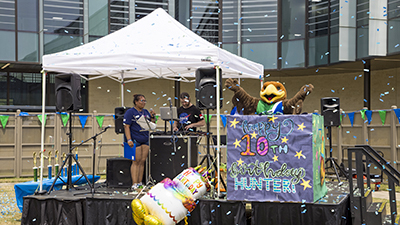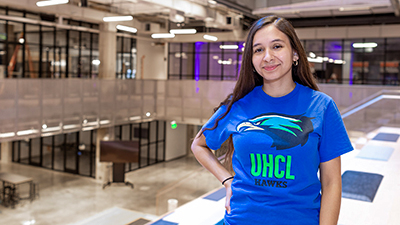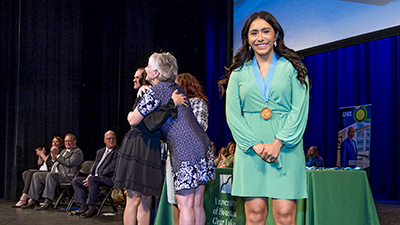
Room Layouts and Rates
In your room, you can be who you are and create a style that reflects you. Each room includes a suite-style setup. Hunter Hall features:
- Suite-style Double (two double rooms connected by a bathroom)
- Suite-style Semi-Private Single (two semi-private single rooms with a shared bathroom)
- Single with Private Bath (one private room with a private bathroom)
Each room is furnished with a twin-size XL bed, desk and chair, closet, and set of drawers for each student. Wi-Fi and an Ethernet port is also available in each room.
Accessible Rooms:
ADA/Accessible rooms are available for students who may need them, with an approved
disability or housing accommodation through the Accessibility Support Center.
Room Buyouts:
When selecting your room in the Housing Portal, should there be no singles with a
private bath or semi-private/shared singles available, students are encouraged to
select a double room and then send an email to housing@uhcl.edu requesting to be placed on a waitlist for one of their preferred room options. Should
one become available, we will active the waitlist and begin assigning rooms accordingly.
In summer, Student Housing begins allowing eligible students to buy out double rooms as semi-private/shared singles, thereby having no roommate.
Room Choices
Standard Double
Rate: $3,381.00 per student, per semester (fall and spring)
Monthly rate comparison: $845.25/month
Square Footage: 193 sq.
Room Dimensions:
- Wall 1 (mirror): 19ft. wide
- Wall 2 (window): 12ft. wide
- Wall 3 (bathroom door): 6ft. 3in. wide
- Wall 4 (front door): 9ft. 8in. wide
- Restroom: 10ft. 3in. x 9ft. 5in.
- Closet: 2ft. x 2ft. 11in.
- Window: 1ft. 11 1/2 in. x 6ft. 10in.
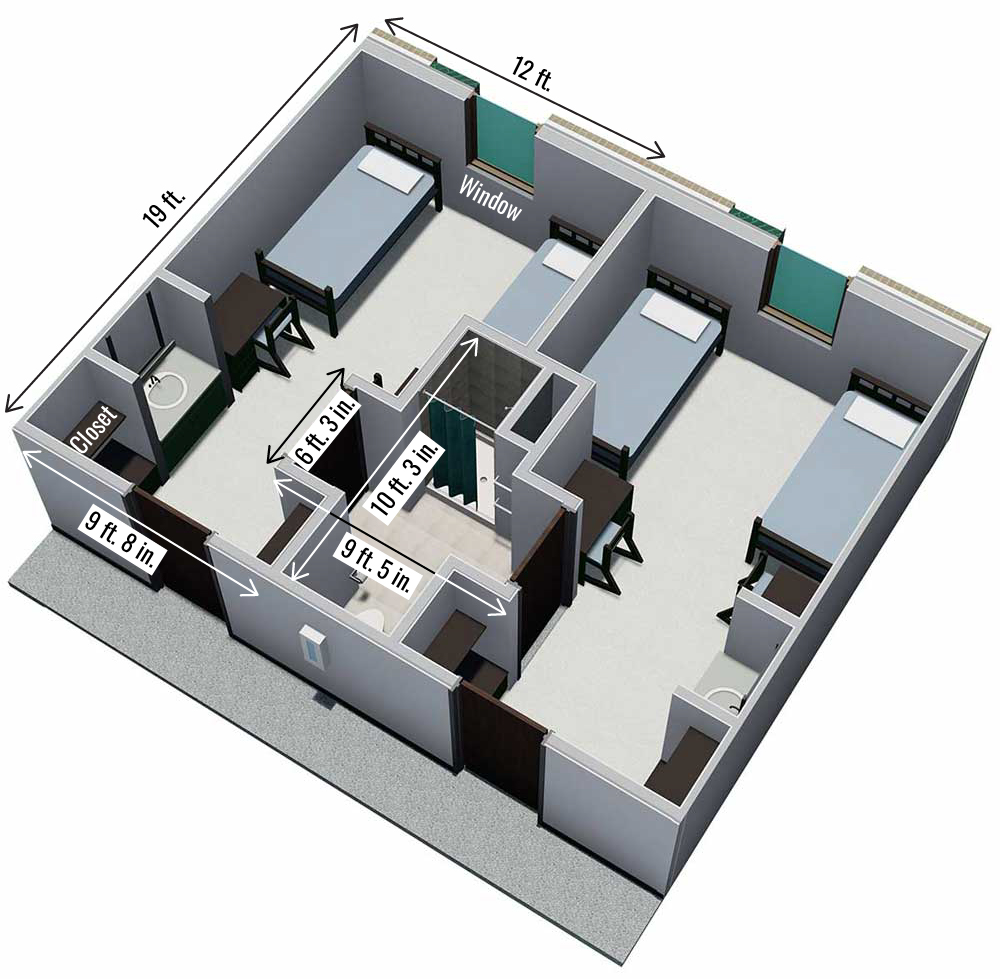
Semi-Private Single
Rate: $4,308.00 per student, per semester (fall and spring)
Monthly rate comparison: $1,077.00/month
Square Footage: 134 sq.
Room Dimensions:
- Wall 1 (mirror): 15ft. 5in. wide
- Wall 2 (window): 10ft. 6in. wide
- Wall 3 (bathroom door): 10ft. 3 1/2in. wide
- Wall 4 (front door): 7ft. 6 1/2in. wide
- Restroom: 5ft. 7in. x 7ft. 10 1/2in.
- Closet: 3ft. x 2ft. 1in.
- Window: 1ft. 11 1/2 in. x 6ft. 10in.
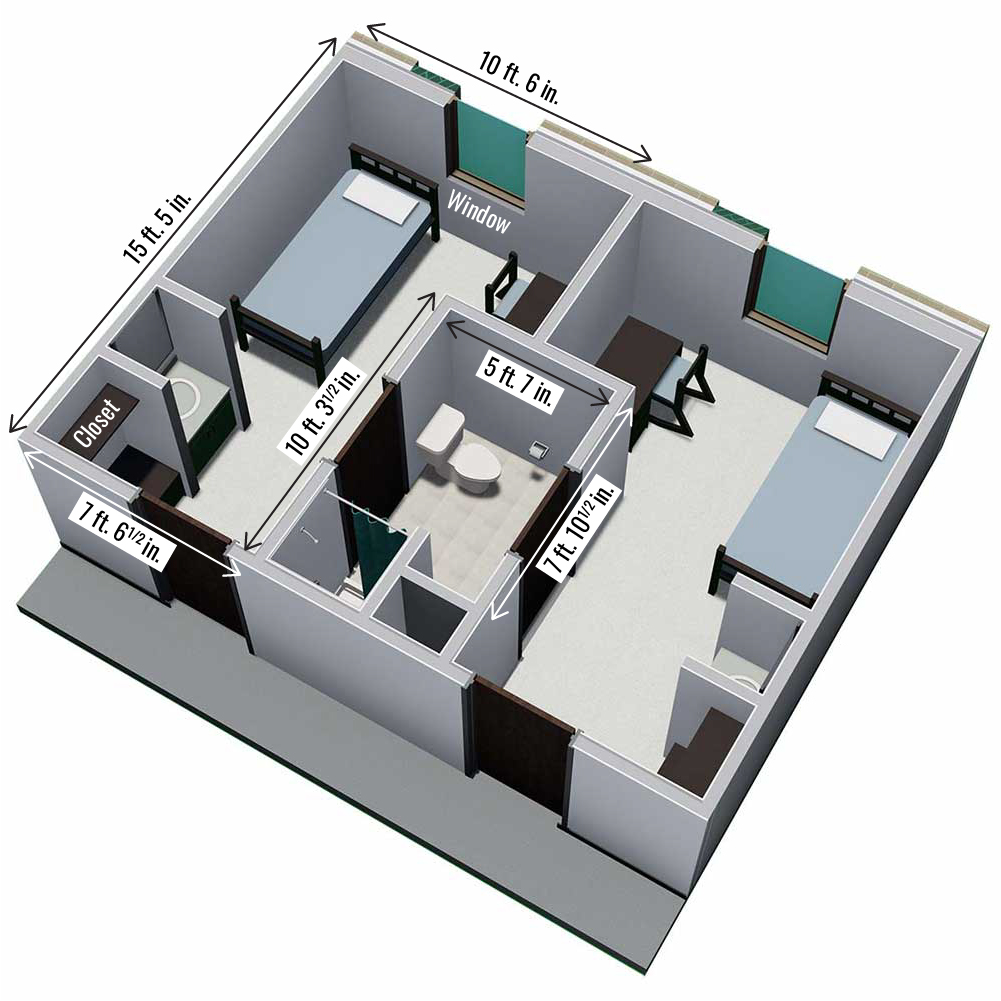
Single with Private Bath
Rate: $4,723.00 per student, per semester (fall and spring)
Monthly rate comparison: $1,180.75/month
Square Footage: 140 - 176 sq.
Room Dimensions:
- Wall 1 (mirror): 15ft. 9 1/2in. wide
- Wall 2 (window): 13ft. 4 1/2in. wide
- Wall 3 (bathroom door): 10ft. 1in. wide
- Wall 4 (front door): 6ft. 9 1/2in. wide
- Restroom: 6ft. 1in. x 7ft. 10 1/2in.
- Closet: 3ft. x 2ft. 1in.
- Window: 1 ft. 11 1/2 in. x 6ft. 10in.
